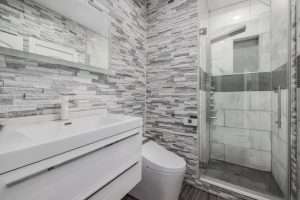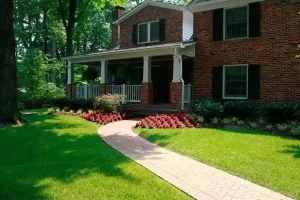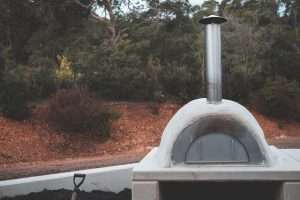A stacked stone backsplash brings a rustic touch to this kitchen remodel. Custom cabinetry and uniquely-patterned countertops combine for a one-of-a-kind look. A hidden walk-in pantry was also added. Our team did a complete remodel of this space, relocating all the plumbing rough-in and making structural modifications to enlarge the space and add a butler’s pantry.
Modern Elegance
This Oakton kitchen remodel sets the standard for modern, earthy elegance. With soft lighting and warm wood furniture, guests and family alike feel instantly welcomed into this inviting space. As the true heart of this home, the kitchen offers ample seating space at its sink island and family-size dining table. Wolf and Subzero appliances give these clients, who love to entertain, the right equipment for creating delightful meals.
Plenty of Storage!
There is no lack of storage in this kitchen! A wall of contemporary cabinets in rich hardwood meets the ceiling with simple crown molding. Shallow panels and sleek silver hardware keep the look fresh. A big-screen TV is installed at the center of this impressive cabinetry, allowing those in the kitchen to keep up with the movie or game that the rest of the household is enjoying. More cabinets frame the extra-large gas stove, blending with the large range hood to create an impressive façade topped with frosted glass panels.
Plenty of Counter Space
Ample counter space awaits on either side of the sink, below narrow, glass-front, multi-pane cabinets. Below the counters, additional cabinets and drawers sit to the left and right of the under-sink cabinets, which are bordered on both sides by custom-carved posts. The spacious kitchen’s refrigerator has cabinet-front doors, save for the narrow water and ice dispenser in the middle.
Impressive Stacked-Stone Backsplash
The real standout in the stove area, however, is the stacked-stone backsplash, which continues around the next wall to reach behind the sink and end right before the entrance to the deck (which features its own outdoor kitchen). The backsplash adds depth, detail, and unique visual interest to the kitchen, breaking up the solid wood and accenting the granite countertops. Speaking of granite, it continues on the center island, bringing its striking colors and veining to this casual seating area. The island’s expansive work-and-conversation space is brightly lit by the three pendant lights installed directly above it.
Additional Storage
Additional storage space is located in the island’s wood base. A “hidden” butler’s pantry features frosted-glass double-door cabinets, more drawers, and a narrow granite countertop. A wine refrigerator cabinet holds a supply of bottles, keeping them at the perfect temperature until it’s time to uncork.
Custom Kitchen Design and Remodeling
With custom kitchen design and remodeling from Berriz Design Build, we’ll give your kitchen an entirely new feel. Work with our experts to select the perfect fit for your bathroom, kitchen, home theater or a custom wine cellar. At Berriz Design Build, we aim to improve your quality of living in your home. We also complete exterior remodeling, including fountains and waterfalls, in-ground pools, outdoor kitchens, and more!
Gallery:









