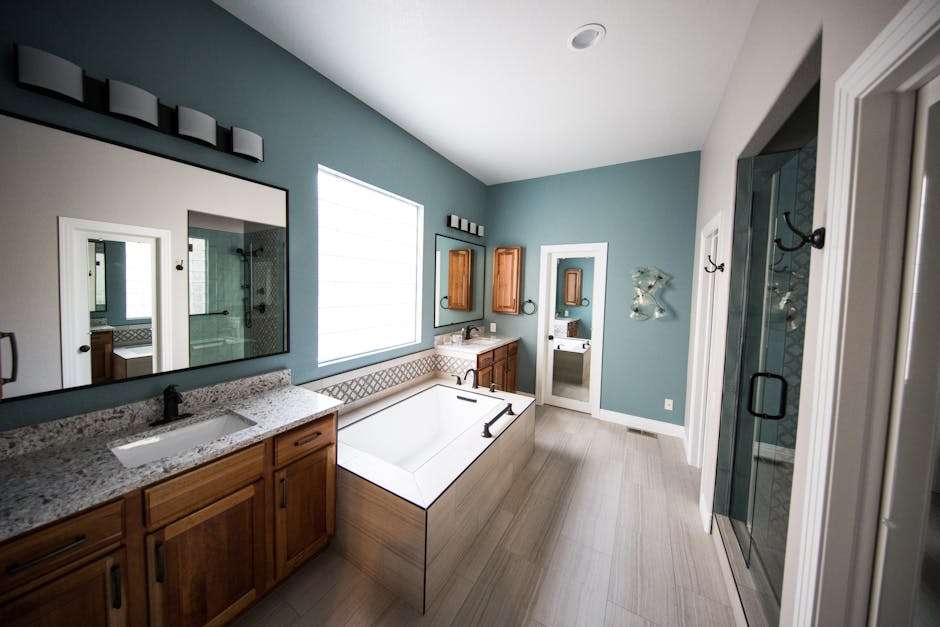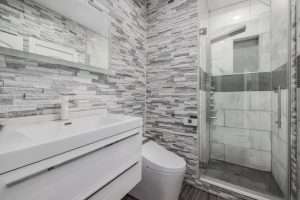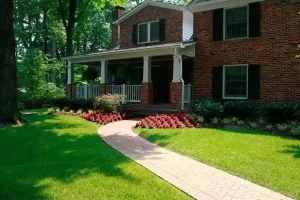Basement remodeling is an exciting opportunity to increase both your home’s value and available living space. With options ranging from creating a new family room or a cozy in-law suite, to adding an extra kitchen or a stylish home office, the possibilities are endless. Here’s why diving into a basement remodel is a smart investment:
- Significant Return on Investment: By finishing your basement, you could recoup about 70% of your renovation costs by enhancing your home’s market appeal.
- Extra Living Space: A finished basement offers more room for your family to spread out and can include functional and stylish areas.
- Increased Home Value: Added square footage typically boosts a home’s value and can make it more attractive to potential buyers.
I’m Bob Berriz. With over 30 years of experience in basement remodeling and high-end home renovations, I specialize in changing underused spaces into areas of luxury and functionality. Let’s explore how to make your basement remodel a successful endeavor.
Basement remodeling vocab to learn:
– basement design
– basement renovation services
– renovation service
Planning Your Basement Remodeling Project
Starting on a basement remodeling project requires careful planning. A well-thought-out plan ensures you maximize the space, stay within budget, and create a functional area your family will love.
Budgeting for Your Project
Budgeting is the backbone of any successful basement remodel. Start by estimating the cost per square foot. This can range from $20,000 to $50,000 or more, depending on the scope and materials. High-quality materials and skilled labor might cost more but ensure a lasting finish.
- Cost Breakdown: Allocate funds for framing, electrical work, plumbing, and flooring, as these are typically the most expensive parts.
- Contingency Fund: Set aside 10-15% of your total budget for unexpected expenses, like mold remediation or structural repairs. This safety net can prevent financial strain if surprises arise.
Creating a Functional Layout
Designing a functional layout is crucial to making the most of your basement. Start by assessing your space:
-
Space Assessment: Inspect for water damage, mold, and structural issues. Check the ceiling height to ensure it meets local building codes (usually a minimum of 7.5 feet).
-
Multi-Purpose Areas: Consider how your family will use the space. Open layouts are ideal for entertainment zones, while separate rooms work better for home offices or gyms. Furniture choices, like sectionals or built-ins, can help define areas without walls.
-
Natural Light: Basements can feel dark and enclosed. Prioritize areas that receive natural light. If possible, enlarge windows or add egress windows for bedrooms to comply with safety regulations.

Tip: Use light colors and ample lighting to make the space feel open and inviting. This can transform a basement from a dungeon-like area into a welcoming retreat.
By carefully planning your budget and layout, you can create a basement that’s both functional and beautiful. Next, we’ll discuss pre-renovation considerations to ensure your basement is safe and ready for change.
Pre-Renovation Considerations
Before diving into your basement remodeling project, it’s crucial to address a few key areas. These pre-renovation steps ensure your basement is safe, dry, and compliant with local regulations.
Moisture and Water Issues
Water is the enemy of basements. It can lead to mold, mildew, and structural damage. Start by conducting a moisture test. Tape 2-foot squares of plastic sheeting to the floor and walls. After a few days, check for condensation:
- Under the Plastic: Indicates moisture seeping through the foundation. You’ll need to seal the foundation to prevent water intrusion.
- On Top of the Plastic: Suggests high humidity levels. Consider using a dehumidifier to keep moisture in check.
Sealing the Foundation is a critical step. Use waterproof coatings to protect against water damage. This not only safeguards your investment but also improves indoor air quality by reducing mold risks.
Navigating Permits and Regulations
Next, you’ll need to tackle the permits and regulations. Every municipality has specific requirements for basement remodels. Local building codes ensure your renovation meets safety standards and protects future homeowners.
-
Permits: Check with your local building department to understand what permits are needed. This could include electrical, plumbing, and structural permits. Working with a licensed contractor can simplify this process, as they handle the paperwork and ensure compliance.
-
Safety Standards: Ensure your basement meets all safety regulations. This includes having egress windows in sleeping areas and installing smoke and carbon monoxide detectors.
Ignoring these steps can lead to costly fines and delays. It’s always better to be proactive and ensure everything is up to code before starting your project.
By addressing moisture issues and securing the necessary permits, you lay a strong foundation for a successful basement remodel. Next, we’ll explore the best materials to use for your basement change.
Choosing the Right Materials for Basement Remodeling
The materials you choose for your basement remodeling project can make or break the space in terms of comfort, durability, and style. Below-grade environments like basements have unique challenges, such as moisture and temperature fluctuations. Here’s how to choose the right materials for the job.
Moisture-Resistant Options
Moisture is a major concern in basements, so selecting materials that can withstand damp conditions is crucial. For walls and ceilings, opt for mold-resistant drywall. Products like USG’s Sheetrock Brand Mold Tough Gypsum Panels or Georgia-Pacific’s DensArmor Plus High-Performance Interior Panels offer superior mold resistance compared to standard drywall. These panels help maintain a healthier environment by reducing the risk of mold growth.
For flooring, luxury vinyl plank (LVP) is an excellent choice. It mimics the look of wood while providing superior water resistance and durability. Unlike solid hardwood, which can warp in damp conditions, LVP stands up well to the challenges of basement environments.
Insulation Considerations
Proper insulation is vital for maintaining a comfortable temperature and preventing moisture problems in your basement. Rigid foam insulation is a great option to use against foundation walls before framing. This type of insulation provides both moisture resistance and thermal insulation, keeping your basement warm and dry.
For the ceiling, consider fiberglass batts without a vapor barrier between the joists. This helps with soundproofing, making your basement a quieter and more pleasant space. Soundproofing is especially important if your basement will be used as a media room or home office.
By selecting the right materials for your basement, you ensure that your renovation is both beautiful and long-lasting. With moisture-resistant options and effective insulation, your basement can become a comfortable extension of your home. Next, we’ll tackle common challenges you might face during your basement remodel and how to overcome them.
Tackling Common Basement Challenges
Basements come with their own set of challenges. Whether it’s low ceilings or lack of light, addressing these issues can transform your basement into a cozy living space.
Increasing Headroom
Low ceilings can make a basement feel cramped. Relocating ductwork is one way to gain extra inches of headroom. By moving ducts closer to the ceiling or rerouting them, you can create a more open feel.
Another option is installing a suspended ceiling. This type of ceiling can conceal ductwork and pipes while maintaining a clean look. However, it does sacrifice some headroom, so it’s important to weigh the pros and cons.
Improving Natural Light
Basements are often dark, but there are ways to brighten them up. Enlarging windows is a great start. Bigger windows allow more sunlight to flood in, making the space feel more open and inviting. If your basement is a walk-out, consider installing large glass doors to maximize light.
For areas where windows aren’t feasible, light tubes can be a smart solution. These devices channel sunlight from the roof down to the basement, providing natural light even in the darkest corners.
Humidity Control
Controlling humidity is crucial for a comfortable basement. A high-quality dehumidifier can help maintain optimal moisture levels. This prevents musty odors and mold growth, which are common in damp basements. For better air circulation, consider adding an energy recovery ventilator (ERV) or heat recovery ventilator (HRV). These systems bring in fresh air without losing energy efficiency.
By addressing these common challenges, you can transform your basement into a welcoming and functional part of your home. Next, we’ll explore cost-saving tips for your basement remodeling project.
Cost-Saving Tips for Basement Remodeling
Remodeling your basement can be expensive, but there are smart ways to keep costs down without sacrificing quality or style. Here are some cost-saving tips to consider:
Open Floor Plan
Opting for an open floor plan can save you money by reducing the need for extra walls and doors. This approach not only cuts down on material costs but also creates a spacious and versatile area. An open layout allows you to use the space for multiple purposes, like a combined family room and home office. Plus, it makes the basement feel larger and more inviting.
Use Existing Plumbing
If you’re planning to add a bathroom or kitchen area, try to use existing plumbing. Placing new fixtures near existing water lines can significantly cut down on plumbing costs. Moving plumbing fixtures can be one of the most expensive parts of basement remodeling, so keeping them in their original locations is a smart move.
Creative Wall Finishes
Instead of traditional drywall, consider creative wall finishes. Options like exposed brick or wood paneling can add character and charm without breaking the bank. For a more budget-friendly option, use painted concrete walls. This approach not only saves on the cost of materials but also gives your basement a unique, industrial look.
These cost-saving strategies can help you achieve a beautiful and functional basement without overspending. Next, we’ll address some frequently asked questions about basement remodeling to help you plan your project with confidence.
Frequently Asked Questions about Basement Remodeling
How much should I budget for a basement remodel?
Budgeting for a basement remodel depends on various factors like size, materials, and design complexity. On average, homeowners spend between $10,000 and $30,000. However, for more extensive projects, costs can reach up to $75,000 for a 1,000-square-foot space.
Factors influencing budget:
– Size of the basement: Larger basements require more materials and labor.
– Materials chosen: High-end finishes increase costs.
– Complexity of design: Custom features add to the budget.
It’s wise to set aside a contingency fund of about 10-20% of your total budget to cover unexpected expenses.
Can you finish a basement for $10,000?
Yes, it’s possible to finish a basement for $10,000, but it requires careful planning and prioritizing. Focus on essential upgrades and consider DIY options for simple tasks.
Tips for staying within budget:
– DIY Tasks: Paint walls or install simple flooring yourself to save on labor costs.
– Basic Finishes: Use cost-effective materials like painted concrete or laminate flooring.
– Minimalist Design: Keep the design simple to reduce costs.
This budget may limit the scope of the project and might not include high-end finishes or complex design elements.
What adds the most value to finished basements?
Adding value to a finished basement involves creating functional and appealing spaces. Key features that increase home value include:
- Additional Bathroom: Installing a bathroom can significantly boost value.
- Multi-purpose Rooms: Design spaces that serve multiple functions, like a family room or home office.
- Quality Finishes: Use durable, moisture-resistant materials that appeal to potential buyers.
A well-designed basement can recoup about 70% of the renovation cost upon resale, making it a smart investment.
By addressing these frequently asked questions, you can better plan your basement remodeling project with confidence and clarity. Next, we’ll explore the conclusion and how Berriz Design Build can help you transform your basement into a luxurious living space.
Conclusion
At Berriz Design Build, we believe that every basement has the potential to become a luxurious and functional part of your home. Our commitment to luxury remodeling ensures that your basement isn’t just another room, but a beautifully crafted extension of your living space.
With over 25 years of experience, our team specializes in changing underused areas into vibrant, multi-purpose spaces. Whether you’re dreaming of a cozy home theater, a stylish wet bar, or a productive home office, we bring a blend of elegance and functionality to every project. Our focus on exceptional service means we manage every detail from start to finish, ensuring a stress-free experience for you.
We use only the highest quality materials and the latest techniques to deliver outstanding results. Our satisfied clients often highlight our creativity, craftsmanship, and attention to detail as reasons they chose us for their basement remodeling projects.
Ready to transform your basement into a beautiful and valuable part of your home? Contact us at Berriz Design Build and let us help you bring your basement remodeling dreams to life. Transform your basement with Berriz Design Build—where luxury meets functionality.






